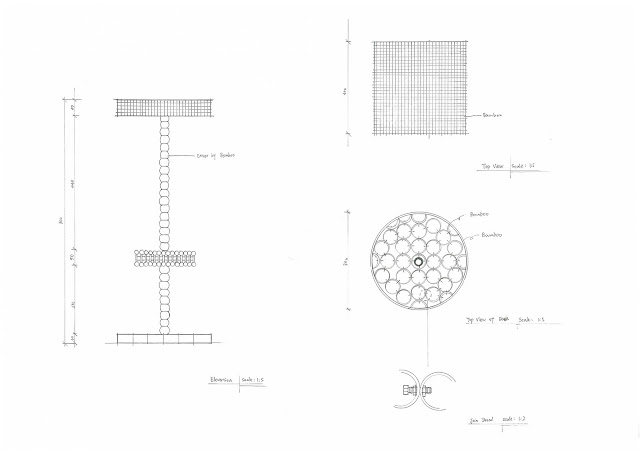my inspiration was from lace making, I like inter spaces of lace, and the flexibility of this technical.
floor plan had three main area, which are living area, bathroom and bedroom. I put bed room in the back, because I want give privacy to the people who will live here. From bathroom still can see the outside view.
Below are three components, cabinet of bedroom, stool of mini bar and hanging system of ceiling.
cabinet detail, and woven system
perspectives, bedroom and mini bar area.









